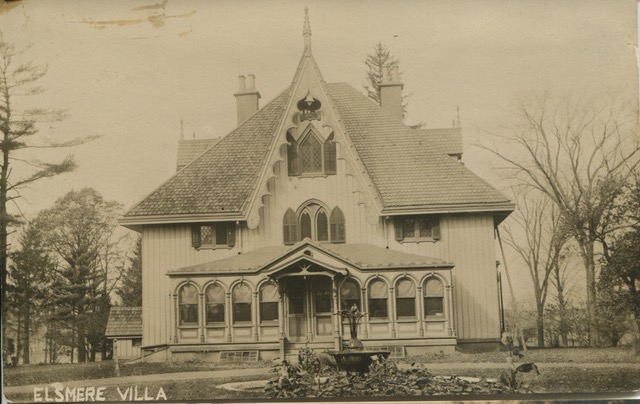
History Article
Picturesque Rahway – Large Estates lost over Years
Submitted by Al Shipley, City Historian and Rahway Library Research Consultant
On Thursday, May 27, 1948, the editors and staff of the Rahway-News Record published a 180-page issue to commemorate the 125thanniversary of their newspaper. The extensive issue contained nine sections which covered all aspects of community life including the history of Rahway as a city of homes and industry. One article bemoaned the loss of some of the elegant estates that once graced the streets of many neighborhoods. The article cited several reasons for the loss of the large mansions and feared more of these gems would be razed in the future.
It’s obvious their fears were justified as large properties were taken down during the decades of the 1960s and 1970s. The three magnificent structures that follow are examples of the beauties that were lost.

The Tuscan villa “castle” was the home of Jacob Shotwell, a prominent citizen who was Director of the Rahway Gas Light Company and vice-president of the Rahway Savings Bank. Built in the 1870s, “Elmwood” was located about 50 yards back from the corner of Elm and Esterbrook Avenues. The imposing stucco home featured a three-story flat-roofed entrance tower with central recessed entry, arched Palladian windows, over-hanging roof lines, and heavy support brackets, all characteristics of this masculine architectural style. It later became the home of Frank Stillman, a civic leader who served on many local boards. In the late 1950s the home became the property of the Zion Lutheran congregation and was used as their Sunday school building. It was razed in 1975.
“Elsmere Villa,” the estate of George Bracher, was located at the end of East Hazelwood Avenue near the city limits just before the corner of Hart Street. Built in 1849, the three-story, 22 room Gothic Revival structure was set far back off the road on beautiful park-like grounds. The romantic Gothic style was characterized by pointed arches, steep gabled roofs, lacy bargeboards, colonnaded verandas, oriel windows, and finials on roof peaks. By the mid-1930s the residence was converted into a meeting hall and tavern and eventually became the Royal Gardens Picnic Grove, where social clubs held their outings. The building was torn down in the mid-1970s.

Touted as the largest home in Rahway, the residence of Peter Tillman stood on the north side of west Milton Avenue near the corner of Pierpont Street. Mr. Tillman served three terms as an assemblyman in the State Legislature and was Rahway’s tax assessor. Architectural features included an ornate front entrance porch, triangular crowning over porch and windows, dentil molding, a three-story tower with conical roof, and massive chimneys with caps. By the 1920s, the massive home became too large to accommodate single family living and was converted into a multi-family dwelling with as many as six units. It served in that capacity until it was razed in 1967. The Clifford Case Senior Apartments were erected on the site in 1985.
Fortunately, handsome, “picturesque” homes still stand in Rahway neighborhoods, many from the 18th and 19th centuries with historical or architectural importance. City officials have shown an interest in protecting these valuable properties and several families are currently restoring their homes to showcase their significance and at the same time to increase their value. Let’s hope we heed the warnings given in the 1948 anniversary issue and continue to make efforts to protect the legacy of our city’s housing stock.
Courtesy photos
