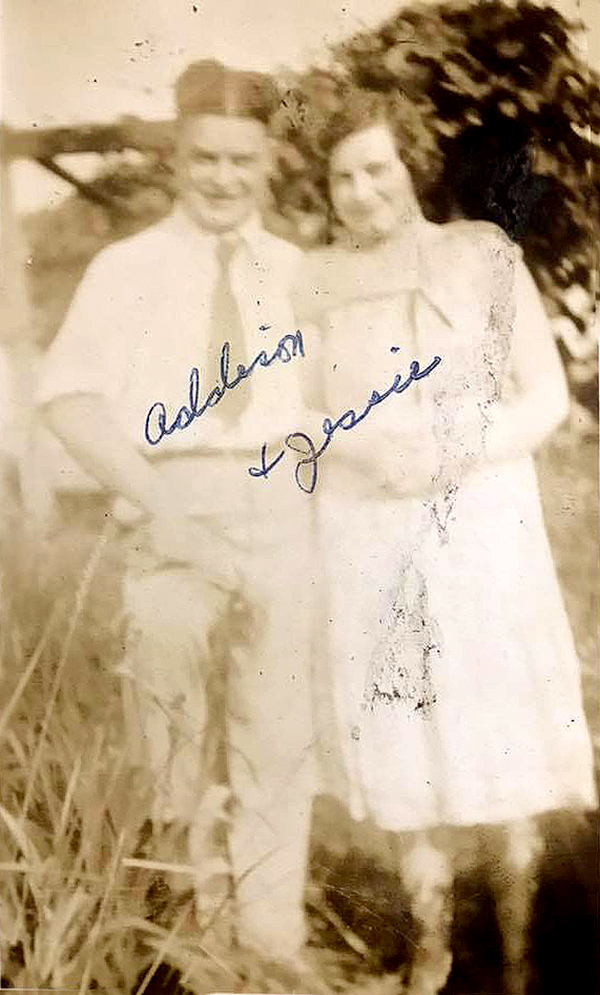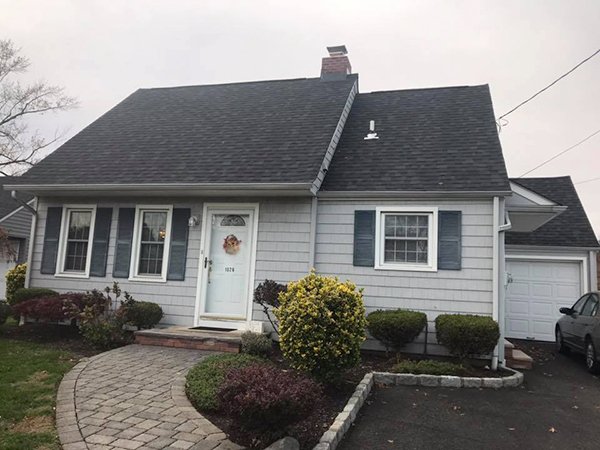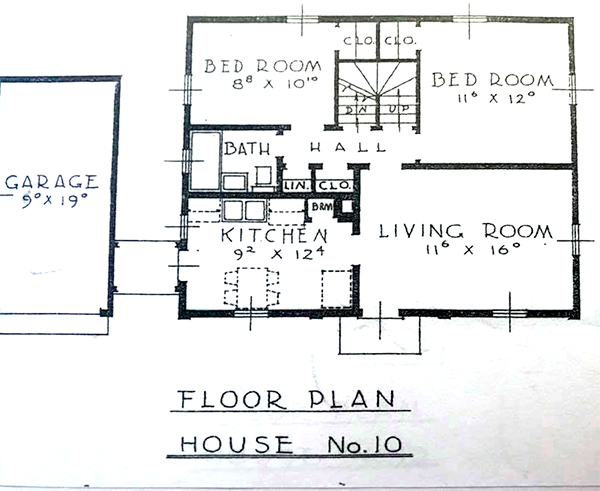Submitted by: Linda Livelli / Member Historic Preservation Advisory Board
Way back before the Garden State Parkway and Winfield Park were built, there was a farm on the South Side of Cranford owned by the Sperry Family. Yes, that Sperry Family. The one we all know from S&H Green Stamps and homeowners of lavish estates in the Roosevelt Manor section of town. Osceola Farms once stood on the banks of the Rahway River that runs along the southeast part of Cranford.
Today, we know this area as Exit 136 off the GSP but long ago it was farmland and trees.
In the early 1940’s a division of Sears Roebuck and Co called “Modern Homes Division” (based in Newark NJ) purchased some of that land, opened a sales office in Cranford and started building the homes today that make up the Sunny Acres section of Cranford. They originally sold and built 63 homes, followed by 52 homes and then finally a set of 57. The first home was sold in late 1940 and the last one in 1943. The original architect was Randolph Evans who was also the Architect of Brooklyn College. The first phase of homes sold out in just five weeks.
This past August (2018), Sunny Acres was designated as Cranford’s First Historic District. Members of the Historic Preservation Advisory Board and Sunny Acres Civic and Improvement Association worked tirelessly to gain that designation.
For the first installment of “Character of Cranford” we sat down with Sunny Acres Civic and Improvement Association President, Carole Esposito to talk about her lovely Sunny Acres home located at 1026 Raritan Road.
In the 1940’s new homes in Sunny Acres ranged in price from $4,335 to $5,250, depending on how many rooms were finished. There were 12 models to choose from. In 1965 Carole and her husband George purchased a two-bedroom model from Frank and Theresa Klecha who were the 2nd owners. The first owner of her home, Addison Rocchietti owned the home from 1941 until 1958.*
The exterior of many Sunny Acre homes is Cape Code in style, with some subtle differences. One of the things that makes them unique are what Carole referred to as a “well staircase”. The stairs to the second floor go up in a circular fashion so it takes up less footprint from the home like a traditional staircase would.
Carole’s Floor Plan was # 9. Carole’s home originally had a living room, kitchen, two bedrooms, and one bathroom all on the first floor. The upstairs was unfinished. The kitchen sits in the front of the home as does the living room. The old master bedroom on the first floor was opened (long before “open concept” was realized) by the Esposito’s to make a larger living space. Carole added French doors and a deck to the backyard, something the home didn’t have for many years.
Carole was never able to find the original floor plan to her model. Pictured here is the Floor Plan No 10 which is as close to No 9 Carole could find.
In the late 1960’s Carole’s father finished the upstairs by adding two more bedrooms and later they added a second bathroom on that level.
Shortly after moving in, around 1966 Carole discovered this neighborhood she lived in “had a story”. She was quickly recruited to join the Sunny Acres Civic and Improvement Association. Interest in the group had just started to drop in the 60’s so by the time Carole arrived, interest was renewed. To this day, the Sunny Acres Civic and Improvement Association is very active. They host block parties, march in the Memorial Day Parade and continue to maintain the extensive archives on the history of Sunny Acres.
If you would like your home featured in “Character of Cranford” please reach out to preservecranford@yahoo.com.
* Editor’s note: While writing this story I discovered some history of my own family and a unique connection to Carole. What wonders you can unearth when doing this research! When Carole told me that the first owner of her home was Addison Rocchietti, I was quick to tell her that my maternal grandmother’s maiden name was Jessie Rocchietti. I wonder if there was a relation? The Rocchietti’s were from Rahway so I asked my mother if she knew of this Addison Rocchietti and she replied: “yes, he was a cousin of my mother and he was deaf”. When I went back and told Carole what I found she remembered her early Sunny Acres neighbors telling her that he kept to himself and was very quiet. We did some further research on Addison. He lived in Sunny Acres with a young brother Stewart until 1958 and later died in Massachusetts in 1963 at the age of 72. I was further delighted to find a photograph of Addison with my maternal Grandmother, Jessie. Carole now has a copy of that photograph for her archives.

(above) Addison & Jessie Rocchietti owned 1026 Raritan Road from 1941 until 1958.

(above) 1026 Raritan Road present day.

(above) 1026 Raritan Road Floor Plan.
