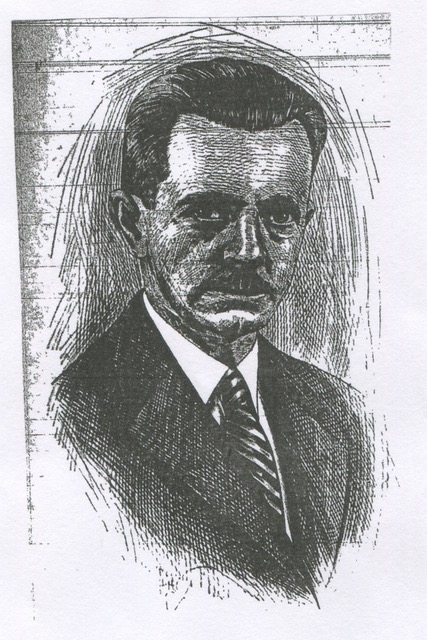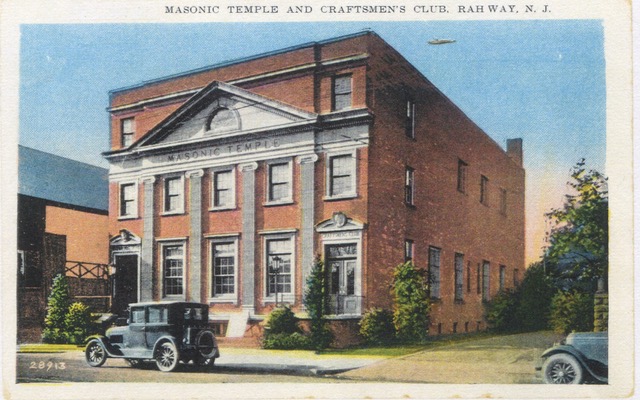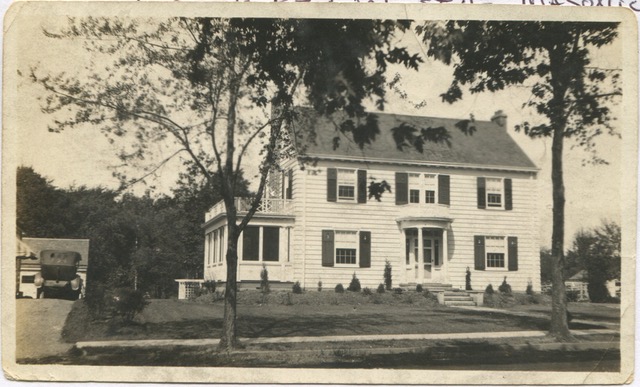
Rahway Architect, Seymour Williams
By Al Shipley, City Historian and Rahway Library Research Consultant
For over forty years (1916-1960), Seymour Williams spent a career designing many of the city’s public, civic, and religious buildings and many homes for Rahway’s leading citizens as well as for clients from around the state. In the two decades following World War I, he was considered the architect of progress who provided valuable ideas for the future development and beautification of the city. By the 1930s, Williams had gained a state-wide reputation and in 1934 was named Supervisor of the New Jersey Historic American Buildings Survey (HABS). The survey, a project of the Emergency Relief Administration and the Works Projects Administration, was established by the federal government to collect data on buildings located throughout the United States that were of historic interest. His work in New Jersey was so well done, he would later be placed in charge of an area covering five states.
Williams was born in 1883 in Ludlow, England, came to the United States as a young man and graduated from the University of Pennsylvania in 1911. He arrived in Rahway in 1916 and within a short time became the most sought after architect in town. He sketched the plans for the Ilderan Clubhouse (1923), the Masonic Temple (1924), the Rahway Savings Institution (1925), Grover Cleveland Elementary School (1928), the original field house at Veteran’s Field (1930), and the Robinson Building in the central business district (1930). He was hired to remodel the Citizens National Bank on the corner of Irving Street and Lewis Street (1925), and the police headquarters on Main Street (1927). He also designed the community halls for the First Presbyterian Church (1926), St. Paul’s Church (1922), and the First Baptist Church (1928). Williams was also contracted to create the blueprints for many private homes, each built with a high standard of design, that still grace Rahway’s neighborhoods.
Williams was good friends with Dr. Fred Albee, the famous orthopedic surgeon renowned for his bone-grafting techniques, and designed an elaborate addition for his Colonia mansion. During the Florida land boom of the 1920s, Dr. Albee purchased 112 acres in the city of Venice on the state’s gulf coast with plans to develop the area. In 1925 he asked Williams to join him when he left for Venice to begin the layout of his property. Williams would draw the specs for numerous private and public structures including a bathing pavilion of Spanish architecture considered at the time to be the most beautiful building in that part of the state.
During the Great Depression of the thirties, the government created programs to provide work for millions of Americans. One such program was the Historic American Buildings Survey (HABS) providing work for architects, draftsmen, and historians. The aim of the survey was to establish a permanent record of all historical buildings in the nation that would be filed in the Library of Congress in Washington D.C. National in scope, teams were authorized to visit each state to select houses, bridges, forts, barns, mills, churches, and public buildings of historic merit. Secretary of the Interior, Harold T. Ickes, selected Williams to serve as District Officer for the State of New Jersey.
Under the direction of the Rahway architect, the Jersey team, consisting of about 100 persons, traced, mapped, photographed, and certified some 600 buildings of historic interest in the state. The Merchants and Drovers (former Girl Scout House) on the corner of St. Georges Avenue and Westfield Avenue was included on the list. The New Jersey HABS was “one of the most thorough and well-organized, setting standards for documentation that eventually became the national standard.” Due to his excellent management, Williams was promoted to lead a survey encompassing a five-state area.
Over his long career, Williams served as president of the New Jersey Chapter of the American Institute of Architects, the New Jersey State Society of Architects, and was vice-president of the Union County Society of Architects. For twenty years (1930-1950), he was the Architectural Supervisor of school plans and buildings for the New Jersey Department of Education. On the local level, as a member of the Rahway Zoning Board and Board of Adjustments, he was instrumental in preparing new zoning ordinances. In a presentation given in 1946, he suggested the following measures to enhance the community: 1) Undertake a practical and complete improvement of the Rahway River and all its branches, 2) Place a curb on remodeling proposals in the city whenever the remodeling does not fit in with the general architecture of the neighborhood, 3) Form a general clean-up campaign to encourage the elimination of rubbish in backyards in both residential and business zones.
Seymour Williams passed on July 1, 1967. As the “Architect of Rahway’s Progress,” his artistic endeavors in the form of public and private, business and educational buildings have left a lasting visual legacy in all parts of the city.



