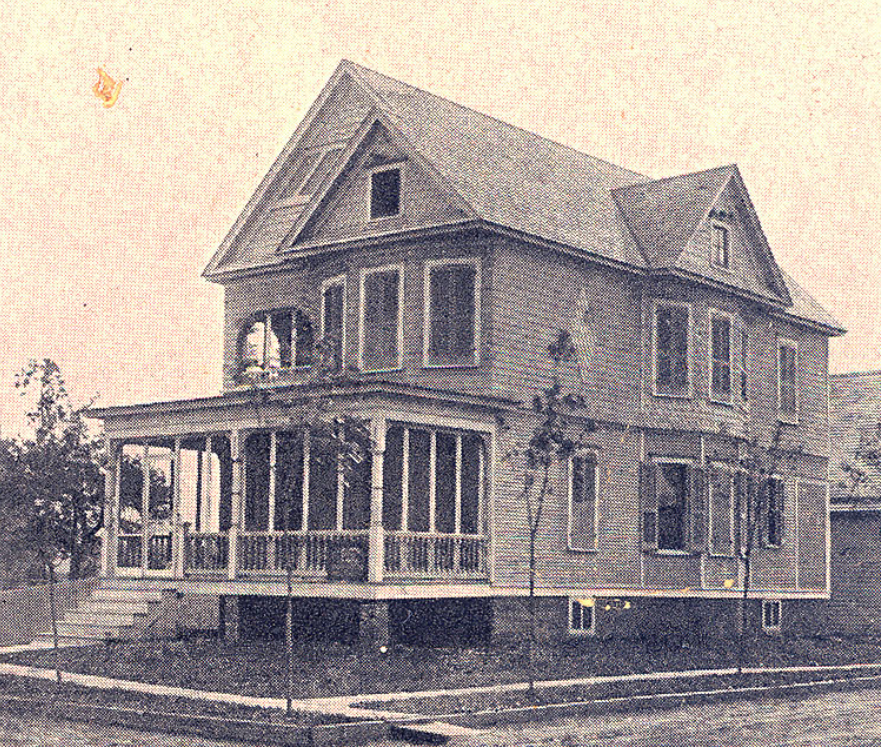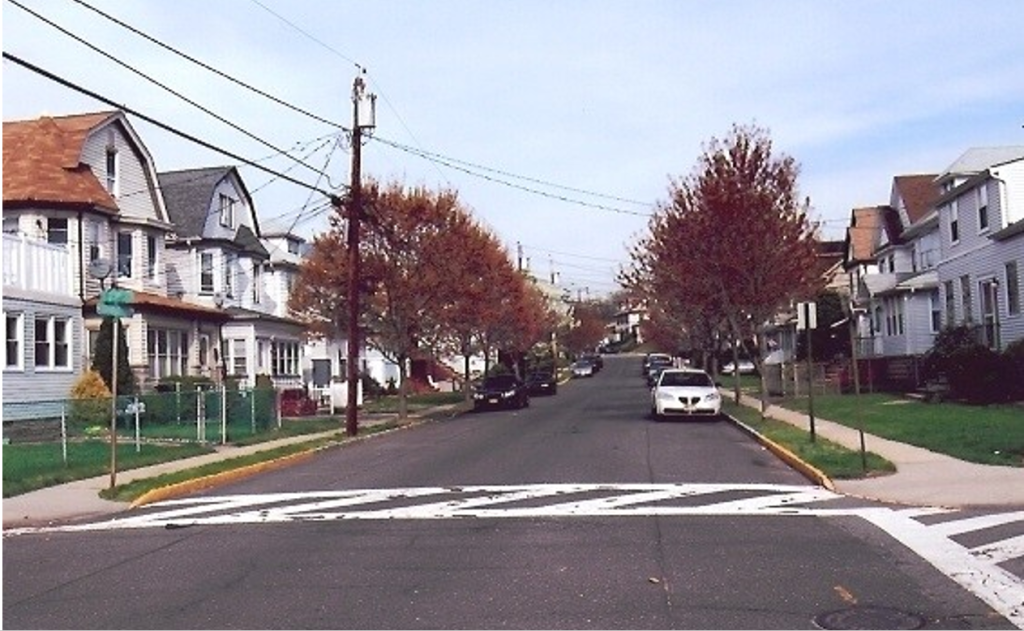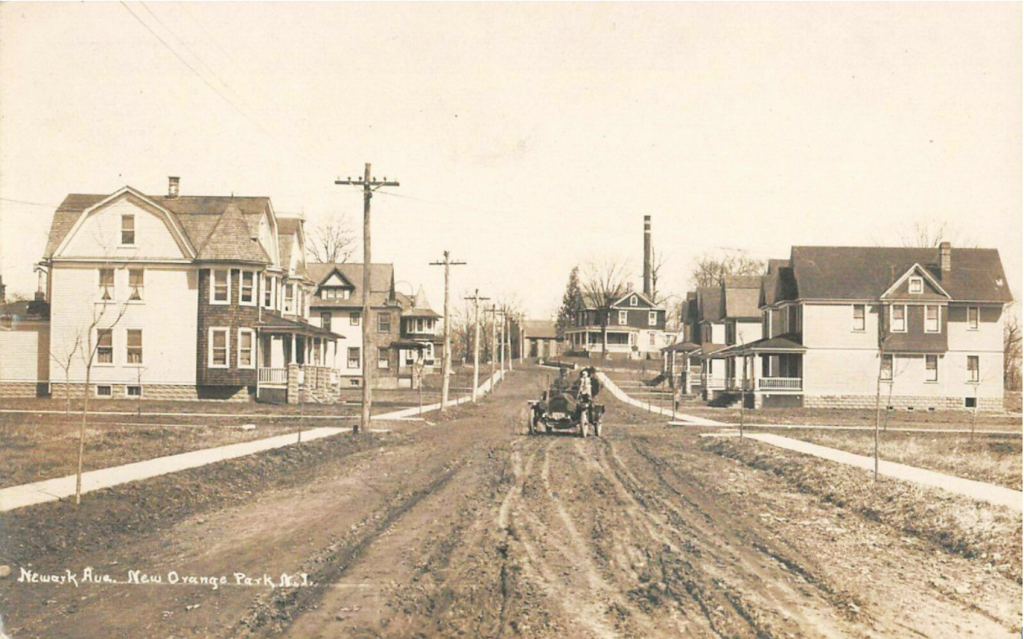
Source: Kenil. Hist. Soc.
Discovering Kenilworth’s “model homes,” Part 3
Continuing from last month’s article about model homes, we again encounter builder James Arthur. His building of 100 houses in 100 days in 1899 was described in last month’s article. He continued building more in the early 1900s elsewhere in town. On the northside he built more homes, stores, the first borough hall, and more. A large rooming house he built in 1899 became in 1906 the main dormitory for Upsala College then located at the top of N. 21st St.
But the homes on the north side of town were spread far apart. This made it difficult to bring in electricity, water lines, construct decent roads, and to offer fire protection. He purchased over 500 lots south of the Boulevard from the Kenilworth Realty Co., the successor to the New Orange Industrial Assoc. Much of which was part of the old Faitoute farm. He planned to erect 500 homes. He planned an enclave of upscale homes with running water, electricity, cement sidewalks, macadam streets, fire plugs, and a garage housing fire apparatus. The homes were built close to one another so that utilities and more were possible.

Source: Historic Signs, Inc.
He named this development New Orange Park. Locals nicknamed it “the Park.” It encompassed what today are the older sections of Newark and Passaic avenues, and So. 23rd and So. 25th streets, a section of which was renamed Arthur Ter. in the 1940s to honor him. To supply electricity, he erected a power house near the top of the Newark Ave. hill. Opposite it he had a tall water tower, aka a standpipe, constructed to store pristine water from wells he had dug. Locals called it “Water Works Hill.” In 1906 he began constructing homes. He built for his own family a 7,000 sq. ft. mansion at the top of the hill. The water tower stood behind it. Destroyed by fire in 1929, the mansion site now consists of four homes built in the 1960s.
In addition to building houses in “the Park,” he moved into his enclave a good number of houses he built on the northside of town. He even hauled to the enclave a three-story hotel from Washington to Passaic Ave., later destroyed by fire. To move buildings he hired men and teams of horses. The buildings were mounted on large greased timbers. In the 1920s his son, William, took over the business. Altogether, the original New Orange Park consisted of 85 dwellings. As of recent, 84 were still standing. The main entrance to New Orange Park was at Newark Ave. and So. 21st St. It was marked by two stone pillars. Both were destroyed by motor vehicle accidents, but in the 1960s one was replaced with a replica that still stands.

Arthur had excellent marketing skills. He produced a brochure extolling New Orange Park virtues. A religious man, he did not make false claims to prospective buyers. The brochure included an image of one style of the homes he built. He offered other styles. The homes had 6 or 7 rooms plus a full bath and were on 25 ft. X 100 ft. lots. The brochure beckoned, “DO YOU WANT A Home of your own with Modern Conveniences?” In 1906, the first homes were advertised for $2,000, $2,250, and $2,500 with $10-a-month mortgage payments. In 1921 he built side-by-side homes on Passaic Ave. The Depression was the principal cause for not building the rest of the 500 homes. Research suggests many were to be west of Faitoute Ave.
More to come in the next edition of this newspaper. Watch for Kenilworth’s housing booms of the 1940s. More about model homes, prices, and what they look like today.
Research provided by Walter E. Boright, Ed. D., historian, and Historic Signs, Inc. Persons with inquiries about this or other Kenilworth history topics may contact Dr. Boright at drbori@aol.com or 908-256-5200.
