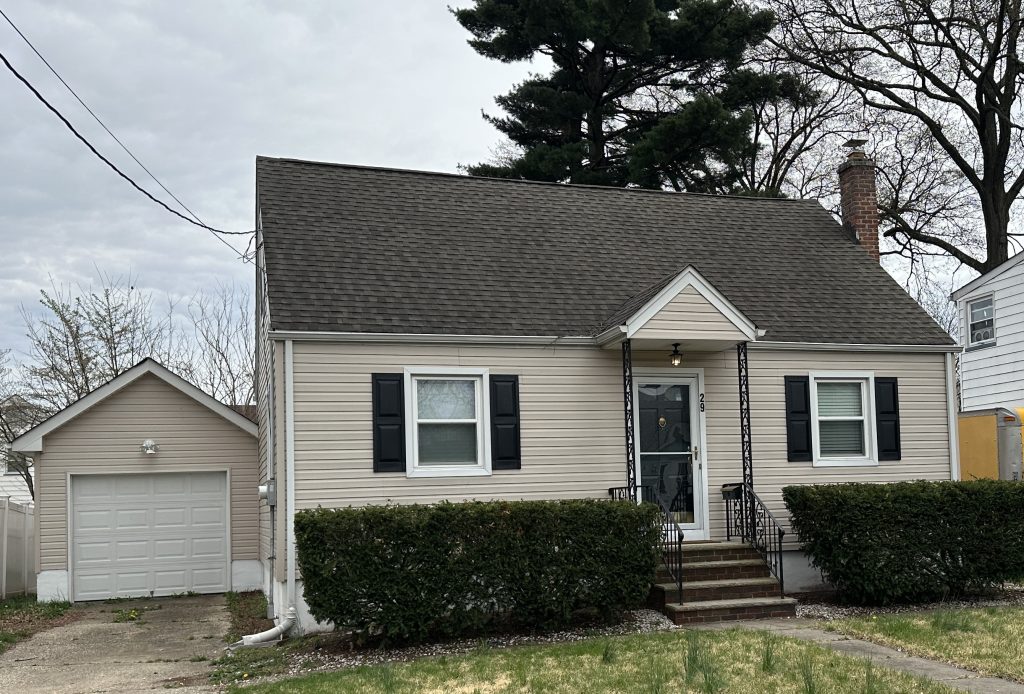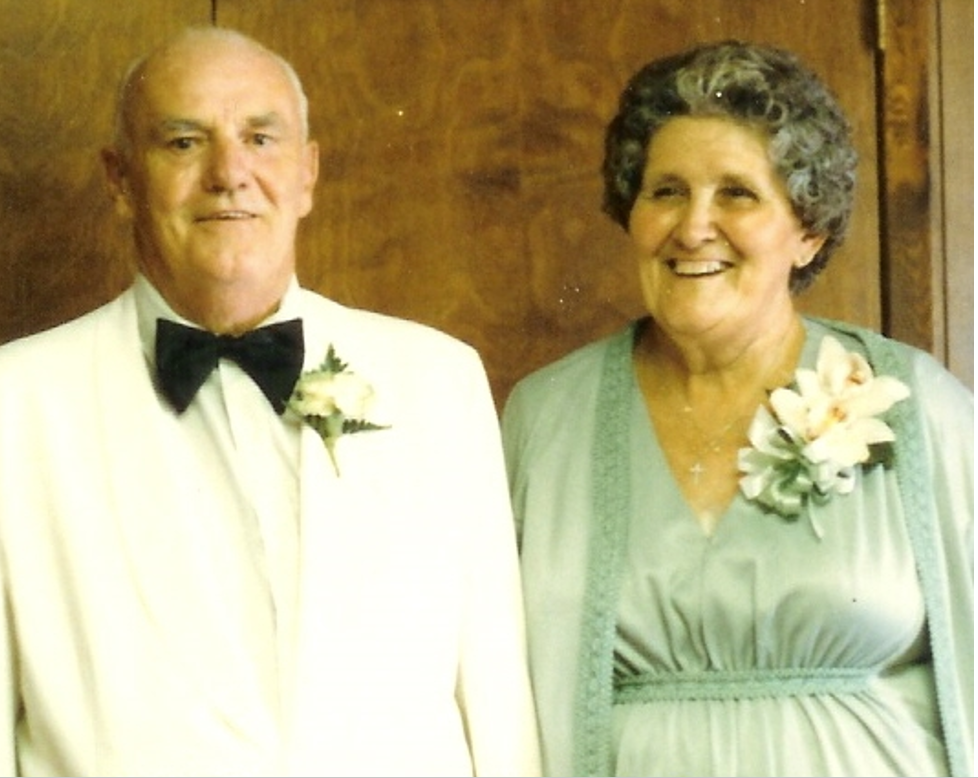
What, where, when in Old Kenilworth
Discovering Kenilworth’s “model homes,” Part 5
As reported in Part 4 of this series, the Butts brothers – George and Harry of G&H Construction – were constructing in 1941 Cranford Knolls on the southside of town in the Fairfield Ave. area. Hard working, the young men launched Harding Manor. As the name suggests, it was near Harding School.
The brothers began construction in September 1941 which continued into 1942 of 55 Harding Manor cape cod style homes. The homes were built on three side streets running north from the Boulevard to Washington Ave. – then only a creek. Homes were built along the west side of N. 14th St., both sides of N. 13th St., and the east side of N. 12th St. Prices ranged from $4,500 to $6,000. According to redfin.com, in September, 29 N. 13th St. sold for $451,000.
With just 10% down homeowners could purchase a 1½ story home in modified colonial style architecture. Each was to have 5½ rooms including a kitchen, living room, dining room, two bedrooms, and a bath on the first floor. Basements were 7 ft. tall and attics big enough to add two more bedrooms in the future. As families grew, many added a bedroom or two in the attic. Some added an additional bath “upstairs.”
George and Harry wallpapered the interiors and painted the exteriors white. They added wooden shutters painted red, black, blue, or dark green. The brothers fully developed Harding Manor putting in all utilities, sewers, and paved the streets. This was a marketing plus as homeowners would avoid for the foreseeable future reassessments for such improvements.
During the 80-plus years since Harding Manor was developed, many of the homes have undergone extensive renovations and expansions making them much different than in 1941. These include enclosed front porches, partial and full second-floor dormers, and by entirely removing the attic and constructing a completely new second floor, thus transforming the cape cods into two-story colonials.

As a boy I delivered newspapers to many original owners living there. They were immersed in community volunteerism. This included leadership in the Girl and Boy Scouts, their churches, the PTA, and the volunteer fire department and rescue squad. Some were second and third generation residents who simply wanted to remain in the town in which they grew up. Among them were the Boyle, Cassio-Cardella, Kiefer, McGeehan, Pappas, Reuter, and Scavuzzo families. The late Henry and Agnes McGeehan of 22 N. 14th St. are among the most prolific husband and wife team of community volunteers known to Kenilworth. Henry with the KVFD and Rescue Squad and Agnes with the Girls Scouts and just about every fund drive and women’s auxiliary group in town.
In Part 6 of this series, the Butts Brothers work alongside a visionary Kenilworth developer and with him cause a great many more homes to be erected in what they called the Oak Knolls section of Kenilworth. Find out what part of town is Oak Knolls – many are unaware of that title – and learn the identity of the visionary developer.
Research provided by Walter E. Boright, Ed. D., historian, and Historic Signs, Inc. Persons with inquiries about this or other Kenilworth history topics may contact Dr. Boright at drbori@aol.com or 908-256-5200.

