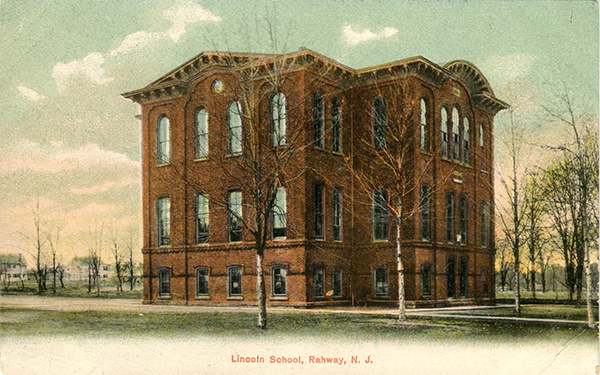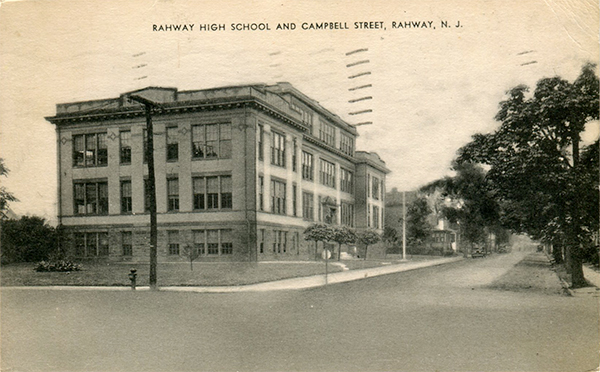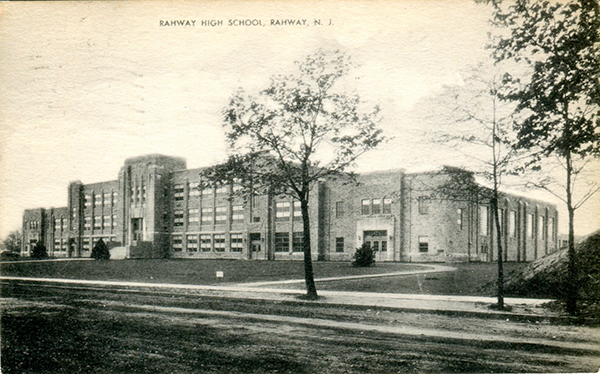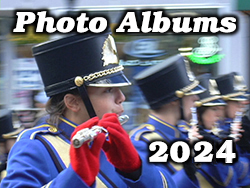Submitted by Al Shipley, City Historian and Rahway Library Research Consultant
Another September has arrived and the annual ritual of students returning to classrooms will soon begin, following a practice that in Rahway dates back to 1851 when the city’s public school system was established. At that time, education was only offered at the grammar school level where learning the 3Rs was deemed sufficient for one’s worldly knowledge. It would take another sixteen years before classes were offered to students desiring a higher education. Since that time, three buildings have been built and used as Rahway’s institutions of higher learning.
Third Ward School/Lincoln School
The public school system started in 1851 and within a year, three grammar schools were built – Columbian, Washington, and Franklin. Ten years later, a Board of Education was incorporated and on August 5, 1867, a resolution was made to establish a high school that would have its own principal. Until a suitable high school could be built, classes were assigned to a room in Washington school. Students seeking admission into the class had to pass an exam and go before an examining committee consisting of the superintendent and two board members. The first principal was William B. Durie.
In 1873, the Third Ward School was built on an open field on Central Avenue just east of St. Georges Avenue. It would serve both boys and girls of grade school and high school age. High school classes were located on the second floor of the three story brick building. The first graduating class (1874) consisted of six students, four girls and two boys.
In 1899 the Third Ward School was renamed Lincoln School and remained the high school until 1910. Lincoln School would continue to serve the Rahway community as a grammar school until 1964. It was razed on September 2, 1965. Today, the site contains a playground and five municipal tennis courts.
Campbell Street High School
The need for a new, more modern high school building was apparent by the turn of the century, and when land became available on the corner of Elm Avenue and Campbell Street, the Board of Education purchased the property. On July 24, 1909, a cornerstone was laid for a three story structure with full basement that would contain modern features that included science rooms, art rooms, typewriting rooms, a room for manual training, and a balconied auditorium with a seating capacity of 700. There were seven classrooms for high school students on the second floor and five rooms for seventh and eighth graders in the basement. There was so much room that students from Clark and Carteret attended the school.
The abundance of room, however, would be short lived and by the 1930s (the Post World War I babies were becoming teens), the school was bursting at the seams. While the class of 1911 had 27 graduates, the number would grow to 174 by 1935. To deal with the growing population, several measures were taken. In 1927, the seventh and eighth grades were moved to Roosevelt School and by 1932 students from Clark and Carteret were no longer accepted. In 1934 a six room annex was added in the rear of the school, portable structures were erected, and rooms were rented in the YMCA, St. Mary’s Church, and the Lutheran Church on Campbell Street. Once again, it was clear that a new school was needed.
The last class to graduate from the Campbell School High School graduated on June 18, 1940. There were 220 students in the class, the largest in school history to that date. After the high school moved, the city converted the building into their new city hall facility and would use it for that purpose for the next 43 years. The building still stands after being converted into condominiums in the mid-1980s.
Madison Avenue High School
Prior to the late 1940s, most of the area west of Jefferson Avenue was woodland and open fields. When a seven acre tract on Madison Avenue at the end of Central Avenue became available in 1938, the Board of Education bought it with funding assistance from the Parks Works Administration of the Federal Government for $15,000, and the construction of a new state-of-the-art building was soon underway. The new high school featured an auditorium, gymnasium, cafeteria, library, industrial arts rooms, and science rooms. As adequate as this building was thought to be when built, it soon experienced the same overcrowded conditions as the Campbell Street School, this time caused by the baby boomers of the Second World War. By 1959 the graduating class size had grown to 260 students and the board was forced to initiate split session schedules. Under this system, sophomores, juniors, and seniors would attend classes from 7:30 A.M. to noon while 7th, 8th, and 9th graders would go from noon to 4:47 P.M. To illustrate just how crowded it was, the class of 1965 graduated 508 seniors, still the largest class in school history.
By the 1964-65 school year improvements were finally made to help alleviate the overcrowded conditions. A new science wing was added to the high school and a junior high school was built a block away.
Over the years, improvements have continued to be made to keep the school up to date. In 1986 the exterior of the building was restored, new lockers were installed, and classrooms, hallways, and lavatories were modernized. In 1987 the auditorium was renovated with new lighting, carpeting, and cushioned seats. A new gym was added in 1996. Most recently a new performing arts center was added, portions of the school were air conditioned, and the science wing was completely refurbished.








